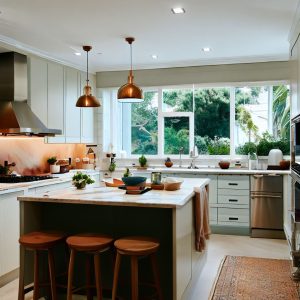Transform Your Small Kitchen with Stylish Renovations in Sydney

If you have a small kitchen in Sydney, don’t let limited space hold you back from creating a stunning and functional cooking area. With the right design and renovations, you can maximize every inch of your kitchen, making it a stylish and efficient space. In this article, we will explore small kitchen renovations in Sydney, highlighting design tips and ideas to help you transform your compact kitchen into a beautiful and practical haven.
1. Space Optimization and Layout:
a. Smart Storage Solutions: Utilize every nook and cranny by incorporating smart storage solutions. Consider installing custom cabinets, drawers with dividers, and pull-out organizers to maximize storage capacity while keeping your kitchen organized and clutter-free.
b. Compact Appliances: Choose space-saving appliances designed for smaller kitchens. Look for slimline refrigerators, compact dishwashers, and combination microwave ovens to save valuable counter and floor space.
c. Functional Layout: Optimize your kitchen’s layout by creating an efficient work triangle between the sink, stove, and refrigerator. Ensure that these essential elements are within easy reach of each other, minimizing unnecessary movement while cooking.
a. Natural Light: Maximize natural light by keeping windows unobstructed and using sheer or light-colored window treatments. Natural light creates an illusion of a larger space and enhances the overall ambiance.
b. Task Lighting: Install task lighting under cabinets and over workstations to provide ample illumination for food preparation and cooking tasks. This not only enhances functionality but also adds a touch of elegance to your kitchen.
c. Bright and Light Colors: Choose light colors for walls, cabinetry, and countertops to create an open and airy feel. White, pastels, and light neutrals can visually expand the space and create a fresh and inviting atmosphere.
a. Additional, Reflective Surfaces: Incorporate mirrored or glossy finishes in your kitchen design to reflect light and create an illusion of spaciousness. Consider using mirrored backsplashes, glass cabinet doors, or high-gloss finishes for countertops or cabinetry.
b. Open Shelving: Replace upper cabinets with open shelves to create an open and visually larger space. Displaying attractive dishes, glassware, and decor items can add personality to your kitchen while keeping essentials within reach.
c. Vertical Storage: Utilize vertical space by installing tall cabinets or open shelving units that reach the ceiling. This maximizes storage capacity while drawing the eye upward, giving the illusion of height.
a. Consult with Designers: Engage the services of experienced kitchen designers who specialize in small kitchen renovations. They can provide valuable insights, innovative ideas, and tailored solutions to make the most of your space.
b. Skilled Contractors: Hire reputable contractors who have expertise in small kitchen renovations. Their craftsmanship and attention to detail will ensure a high-quality and seamless renovation process.
In Conclusion, Small kitchen renovations in Sydney offer an opportunity to transform your compact space into a stylish and efficient culinary haven. Moreover, By optimizing your layout, incorporating smart storage solutions, utilizing lighting and color effectively, and implementing space-enhancing design elements, you can create a beautiful and functional kitchen that maximizes every inch of space available. With the assistance of skilled professionals, you can bring your vision to life and enjoy a small kitchen that is both practical and visually appealing.
Don’t Take Our Word For It
Aspec has recieved fantastic 5/5 Star Rating from its clients!